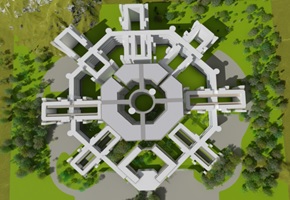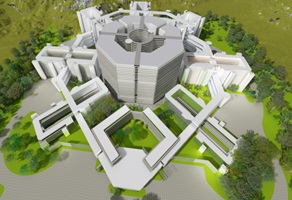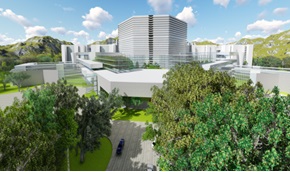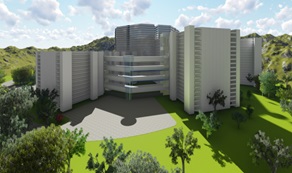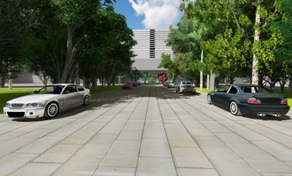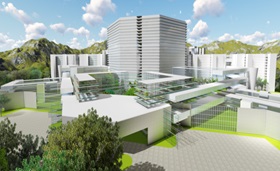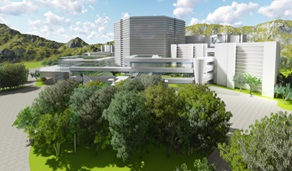Abuja Agric-Plaza Proposal
Having researched into architectural morphology and considered the importance of building form and its role in mitigating effects of climate change in the built environment. The Abuja Agri-business plaza was proposed to fit into its natural environment based on the building form and function. More so, the economic importance of the Agri-business plaza to not only the Local Government Areas in the country, but also to the International community greatly influenced the building design. As seen from the building design, the site is surrounded by some trees and rocks, the design concept was inspired by the shape of a triangle to demonstrate hierarchy in the operation of the building functions. The hierarchy which demonstrates the activity and operations of the building function mean that the busiest and most public areas are located on the ground floor and the most private areas are on the last floor. The building concept was created to operate sustainably same way the proposed construction materials are sustainable and energy efficient. This is because the concept design demonstrates space efficiency as the triangle shape demonstrates that the most accessed and used spaces are at the bottom and the top part is the most private area. The triangle shape is thought to be a representative of the descending rays of the sun, and to ease solar luminescence.
The Agri-business plaza is proposed to be built with hempcrete and the pavements are also to be produced with hempcrete material. Hempcrete is a breathable and permeable sustainable construction material. The hempcrete has been proven to contribute zero-carbon in buildings which is the main aim of the building design especially as the built environment needs to be more resilient to climate change and global warming issues.
View Images Below
