The Lutheran Church of Christ in Nigeria (LCCN) Kubwa, Abuja
The LCCN Church Hall is located in Kubwa extension and it is surrounded by residential and some educational buildings and a few shops. Due to its location within a mixed used building, the design concept was to allow the LCCN church blend with its natural and built environment. As seen from the 3D design and video; the church building was fenced to provide privacy and sense of security for the building and its users, as well as to demarcate it from other surrounding buildings. As a religious building, it is imperative to allow maximum air flow through ventilation; hence the window placement and sizes were calculated as applicable. More so, there is an essential need for allowing daylight in order to utilize the natural lighting from the sun and beams of light from the sky/cloud. The daylight from the sun, and stars at night allowed to enter the building through strategic window placement is to establish a relationship between the interior and exterior, to provide that holy environment and solemn state of being before God while in the building.
The headroom was also made high to encourage sound absorption and give a sense of reverence for the church users. While we are particular about building aesthetics and sustainability, we also realize that, the church building needs to have sound reduction properties in the wall and the roof, and for that reason, in Aso Riv Consult we considered the five elements of sound reduction (Absorption, Dampening, Decoupling, Distance, and Adding Mass).
View Images Below
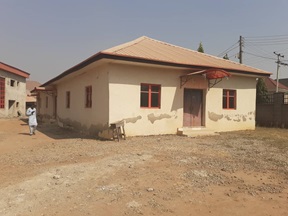 The smaller church hall, now children’s church
The smaller church hall, now children’s church
 The bigger church hall under construction
The bigger church hall under construction
 The front side of the bigger church hall
The front side of the bigger church hall
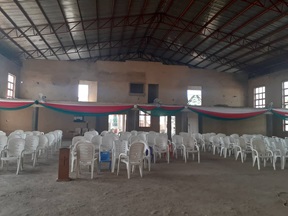 Interior pictures toward the altar (The project is still under construction)
Interior pictures toward the altar (The project is still under construction)
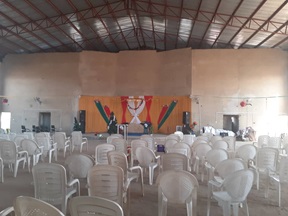 Space for sitting on the higher floor opposite the altar (The project is still under construction)
Space for sitting on the higher floor opposite the altar (The project is still under construction)
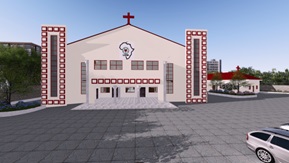 3D presentation of the building
3D presentation of the building
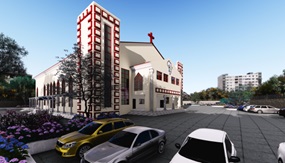 3D presentation of the building
3D presentation of the building
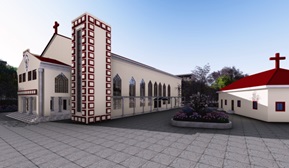 3D presentation of the building
3D presentation of the building
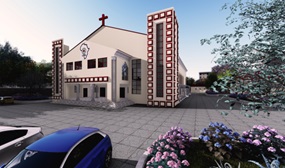 3D presentation of the building
3D presentation of the building
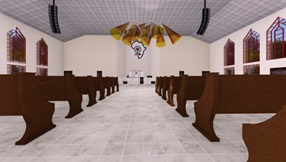 3D presentation of the building
3D presentation of the building
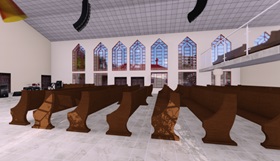 3D presentation of the building
3D presentation of the building
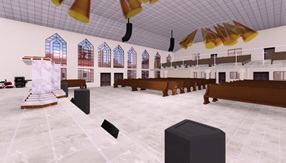 3D presentation of the building
3D presentation of the building
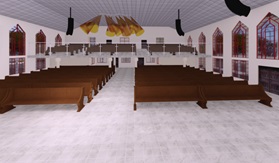 3D presentation of the building
3D presentation of the building